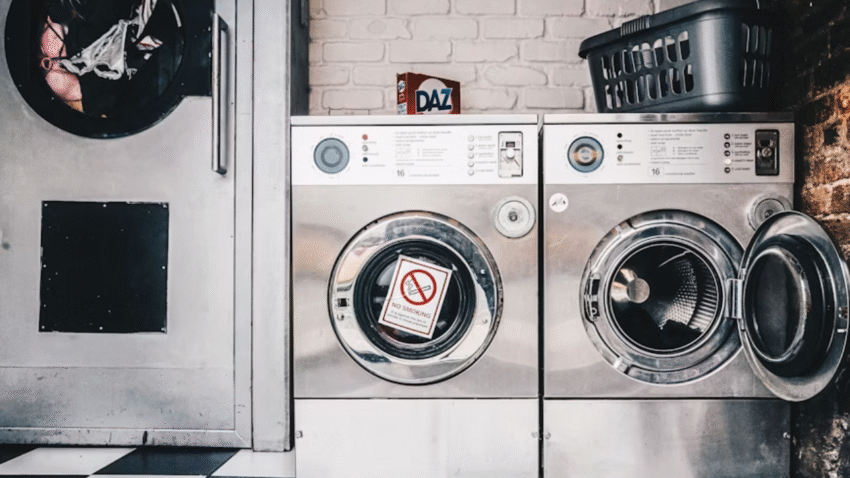Introduction
Adding a countertop over your washer and dryer is one of the best ways to boost your laundry room’s functionality. It gives you a smooth surface for folding clothes, organizing supplies, and even storing laundry baskets—without taking up extra floor space. In this guide, we’ll walk you through how to build a custom laundry countertop over washer and dryer, from measuring and material selection to installation and finishing touches. Whether you’re going for a sleek modern look or a rustic farmhouse style, this project is budget-friendly and beginner-friendly with the right tools.
Why a Custom Laundry Countertop Matters for Your Laundry Room
A countertop over your machines isn’t just about looks—it’s about efficiency and organization.
Benefits include:
- Extra Workspace: Perfect for folding, sorting, or treating stains.
- Better Organization: Keeps laundry baskets and detergents within reach.
- Cleaner Look: Hides the gap between appliances and wall.
- Custom Fit: Tailor the design to your space, style, and storage needs.
Whether you have a side-by-side washer and dryer or a stacked unit next to open space, you can create a countertop that works for your setup.
Step-by-Step Guide to Building a Laundry Countertop
1. Measure Your Space
Accurate measurements are key for a snug, professional-looking fit.
- Measure the total width from wall to wall (or from one fixed point to another).
- Measure the depth from the back wall to the front edge of your appliances.
- Measure the height from the floor to the top of your washer and dryer—then add clearance for vibration and ventilation (at least 1–2 inches).
Pro Tip: Leave a small gap between the back wall and the countertop to allow access to water hookups and vents.
2. Choose Your Countertop Material
Your choice depends on style, budget, and durability needs. Popular options include:
- Plywood with Laminate: Budget-friendly, easy to customize.
- Butcher Block: Warm, classic look—seal for moisture resistance.
- Pre-made Laminate Countertop: Available at most home improvement stores in standard sizes.
- Solid Surface or Quartz: Sleek and durable, but more expensive.
Note: Avoid materials that warp easily if your laundry room is humid.
3. Gather Tools and Materials
Tools:
- Circular saw or table saw
- Drill and driver bits
- Level
- Tape measure
- Sandpaper or orbital sander
- Safety goggles and gloves
Materials:
- Chosen countertop surface (cut to size)
- 2×4 or 1×4 boards for support frame
- Wood screws
- L-brackets or corner braces
- Wood stain, paint, or sealant (optional)
4. Build the Support Frame
Unless your countertop will rest directly on cabinets, you’ll need a sturdy frame.
- Cut the boards to match your wall-to-wall measurement for the back and side supports.
- Attach the back board to the wall using wall anchors or directly into studs.
- Attach side supports to the wall and secure with L-brackets to the back board.
- For extra stability, add a front support board underneath where the countertop’s front edge will sit.
5. Cut and Prepare the Countertop
- Mark your cut lines based on your measured dimensions.
- Cut to size using a circular saw with a fine-tooth blade for cleaner edges.
- Sand the edges smooth to avoid splinters.
- If desired, apply stain or paint—and always seal with a waterproof topcoat to protect from laundry room moisture.
6. Install the Countertop
- Place the countertop on top of the frame, ensuring even overhang on the front edge.
- Check for level using a spirit level—adjust support boards if needed.
- Secure the countertop to the frame with screws from underneath to avoid visible fasteners.
- Leave a small gap around the edges for expansion and easy removal if needed.
7. Add Finishing Touches
- Caulk the back edge where the countertop meets the wall for a seamless look.
- Install a backsplash to protect the wall from splashes.
- Add baskets or storage bins underneath for maximum organization.
Common Mistakes to Avoid
- Forgetting Vibration Clearance
- Mistake: Countertop is too tight against appliances, causing rattling.
- Solution: Leave at least 1–2 inches of clearance.
- Skipping the Sealant
- Mistake: Wood absorbs moisture, leading to warping.
- Solution: Use a waterproof polyurethane or similar sealant.
- Using Weak Supports
- Mistake: Flimsy framing leads to sagging over time.
- Solution: Use solid wood and secure into wall studs.
- Not Checking for Level
- Mistake: Slanted surfaces make folding laundry frustrating.
- Solution: Adjust frame before attaching countertop.
- Blocking Access to Hookups
- Mistake: Countertop prevents easy reach to hoses or vents.
- Solution: Leave an access gap or removable section.
Extra Laundry Tips & Hacks for Countertop Users
- Use Matching Bins: Keep laundry sorted into whites, colors, and delicates right under the countertop.
- Add LED Strip Lights: Mount under the counter for better visibility.
- Mount Hanging Rods Above: Great for air drying shirts and delicates.
- Install Hooks or Pegboard: Keep tools like lint rollers and clothespins organized.
- Keep a Stain-Treatment Kit: Store pre-treat sprays and brushes within arm’s reach.
For more organization ideas, see our “How to Organize a Small Laundry Room on a Budget” guide to pair with your new countertop.
Conclusion
Learning how to build a custom laundry countertop over washer and dryer is a straightforward DIY project that can transform your laundry room into a more efficient, stylish space. With accurate measurements, the right materials, and a sturdy frame, you can create a functional workspace that makes laundry day easier and more organized.
Pro Tip: If you’re unsure about cutting large pieces yourself, many home improvement stores will cut your countertop material to size for free or a small fee—saving you time and ensuring perfect measurements.
Bookmark this guide so you can tackle your laundry countertop project with confidence.
